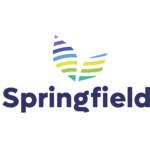Pioneering education campus design at Fairwater Campus
Angela Withey, Cardiff Council & Jane O’Leary, ISG
Fairwater Campus will be the largest, in scale and investment, of Cardiff’s education developments delivered under Cardiff Council and Welsh Government’s Band B Sustainable Communities for Learning Programme. Three new build schools will be located on one site, becoming home to Cantonian High School, Riverbank School and Woodlands High School.
The campus will be:
- Operationally Net Zero Carbon, target significant reduction in embodied carbon during build stage of the project, and be highly energy efficient buildings that are powered from renewable energy sources.
- Enable Cardiff to deliver its One Planet Strategy
- Expand the Specialist Resource Base (SRB) for learners with an Autism Spectrum Condition (ASC)
- Offer comprehensive facilities which will be available for public use
- Provide a distinct combination of learning which will allow each school to share facilities, expertise and teaching opportunities
In December 2018, Cardiff Council’s Cabinet agreed a recommendation to hold public consultation on the proposals to build an education campus in Fairwater. As part of the Band B Sustainable Communities for Learning Programme, the need for additional secondary school places and Additional Learning Needs (ALN) places for children with complex learning needs was identified.
Feedback from pupils, staff, parents and the local community have helped to inform the plans and deliver on our commitment to give young people a voice and highlights Cardiff's Child Friendly City strategy, where the voices and rights of children are an integral part of decision making. Cardiff has been awarded the UK’s first child friendly city status by UNICEF.
As design plans progress, consideration will be given to the diverse range of learner needs so that they feel safe with a clear sense of identity, and that they can recognise the importance of belonging not only to their individual school but also, to the wider campus.
Fairwater Campus: Are inclusive learning environments the way forward to create a more equal society?
Gina Callaghan, Architect / SEN Lead (Wales), HLM Architects
Fairwater Campus, in Cardiff, is an ambitious project that aims to bring together three schools onto one site - capturing Cardiff Council’s vision, the Fairwater Campus will co-locate Cantonian High School, Woodlands Secondary Additional Learning Needs (ALN) School, and Riverbank Primary ALN School, onto the existing Cantonian High School site in Fairwater. HLM’s design for the new school provides an equitable and collaborative, modern education facility for a total of 1,800 students. It will be net zero carbon in use and will also provide comprehensive facilities to the wider community outside of school hours.
This presentation will study Fairwater Campus (now that it has commenced construction) to explore the pros and cons of inclusive learning environments to ascertain whether they are good for all or contain unintentional biases. We will achieve this by looking at the project from the designer, client, and end-user perspectives to examine the differences between these views and how the project responds to their different requirements. We will also address the scheme in a national context to assess the feasibility of developing similar schemes across the country and the impact this could have on the educational landscape and society as a whole.
 Lynne Neagle MS Cabinet Secretary for Education - Welsh Government
Lynne Neagle MS Cabinet Secretary for Education - Welsh Government Emyr Harries Deputy Director - Education Business Planning and Governance, Welsh Government
Emyr Harries Deputy Director - Education Business Planning and Governance, Welsh Government Neal O’Leary Programme Director - Sustainable Communities for Learning - Welsh Government
Neal O’Leary Programme Director - Sustainable Communities for Learning - Welsh Government






















